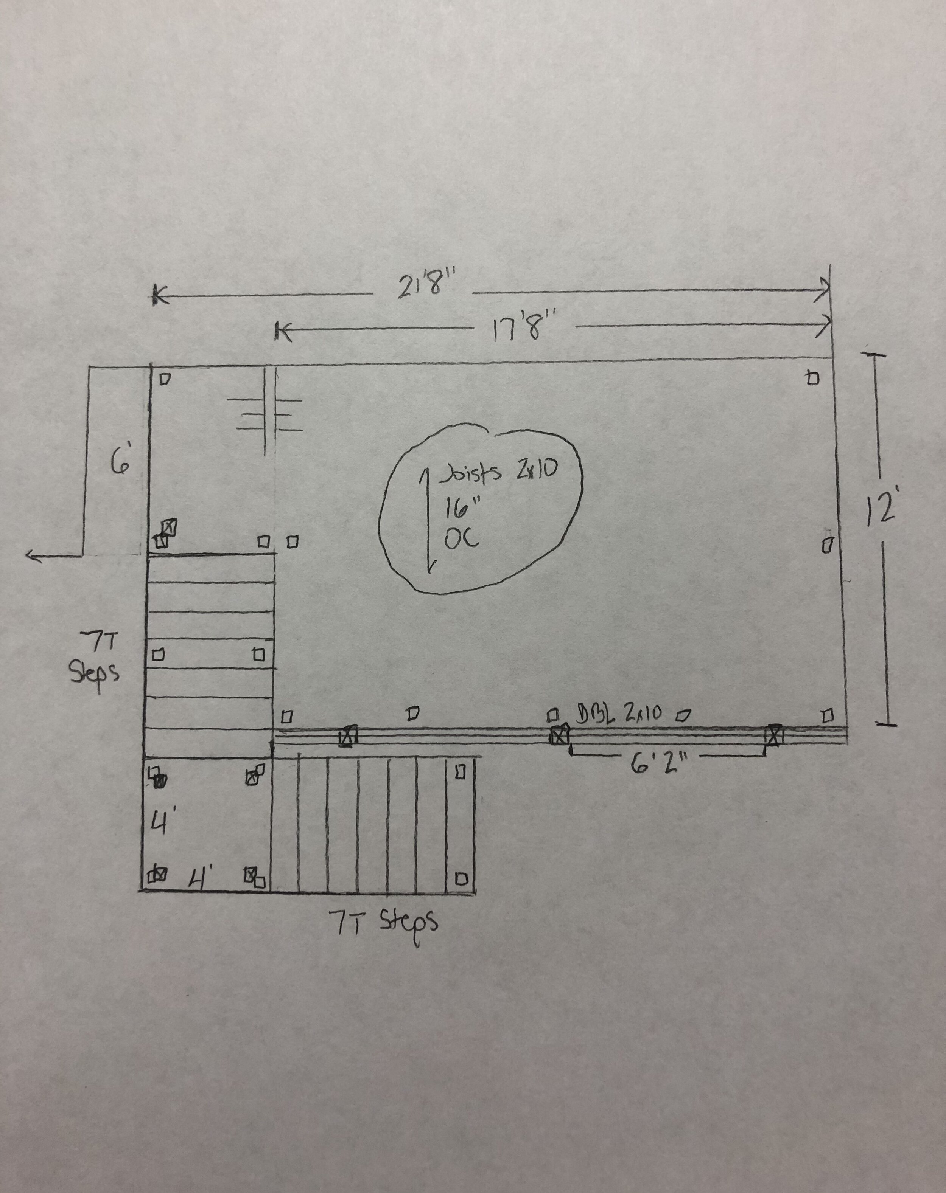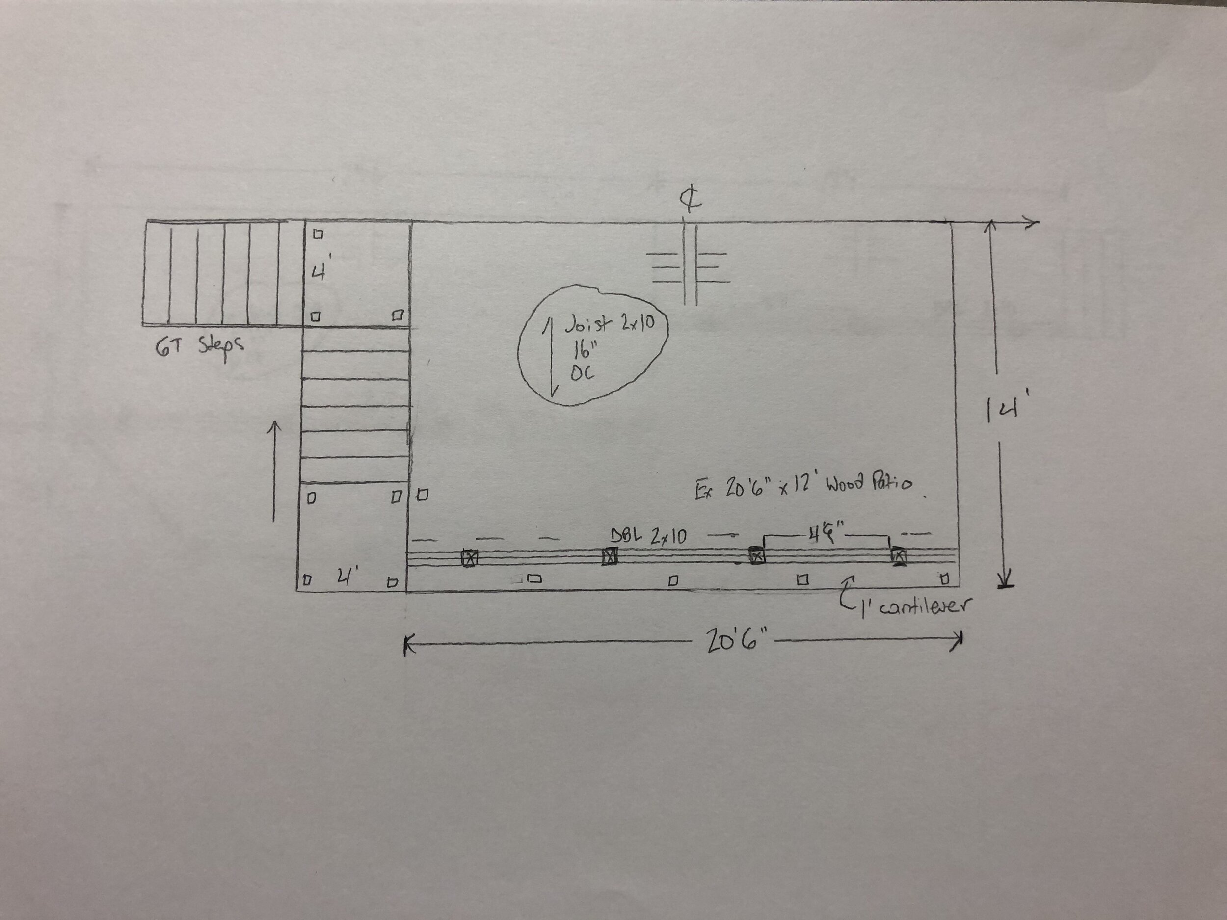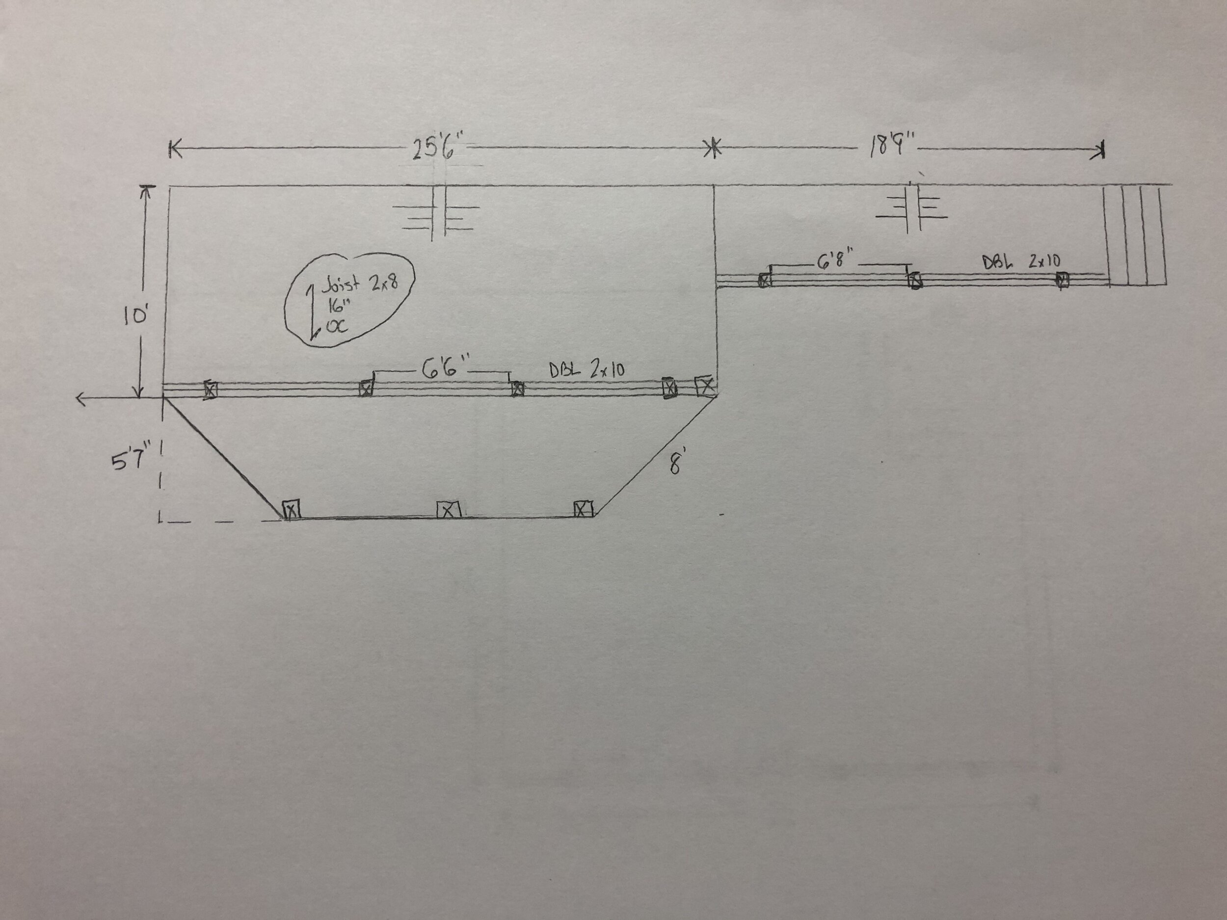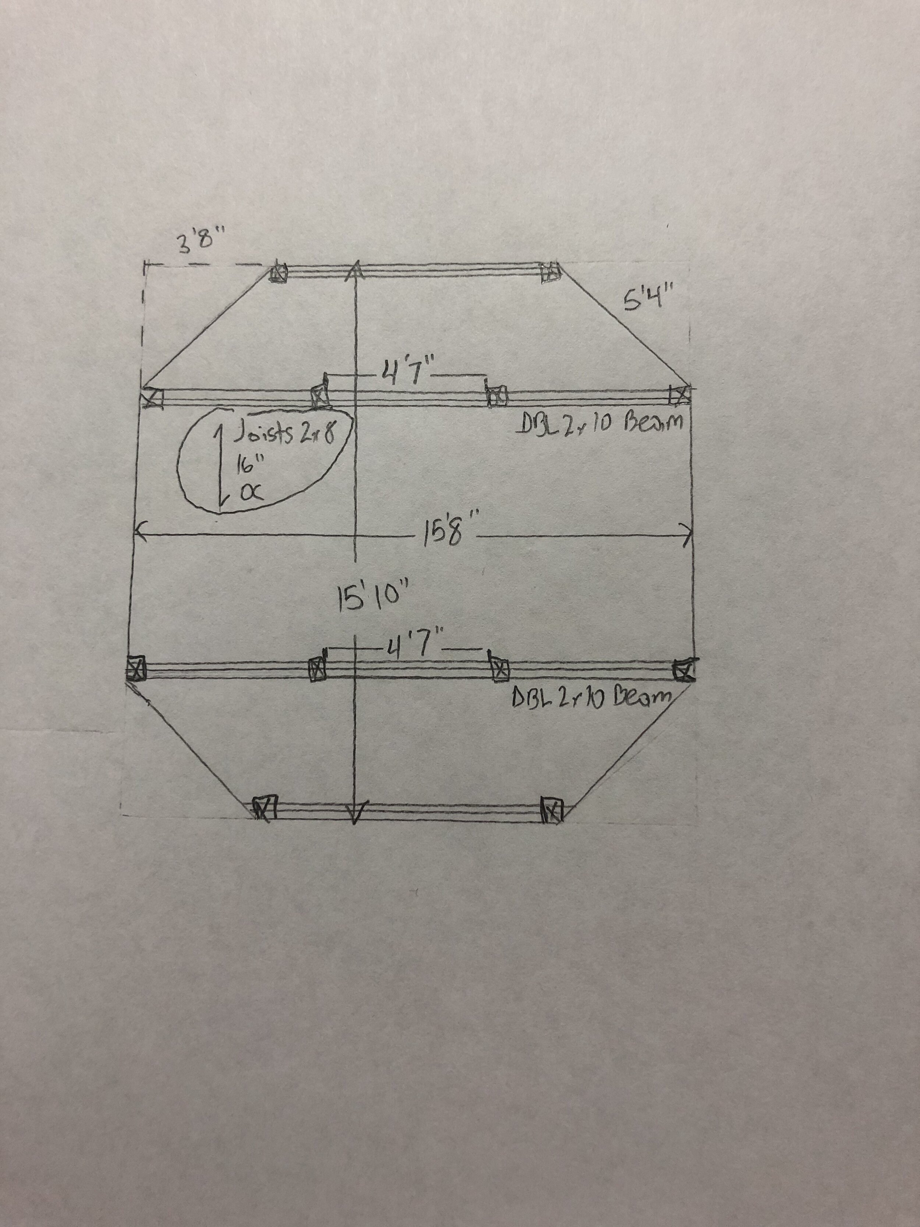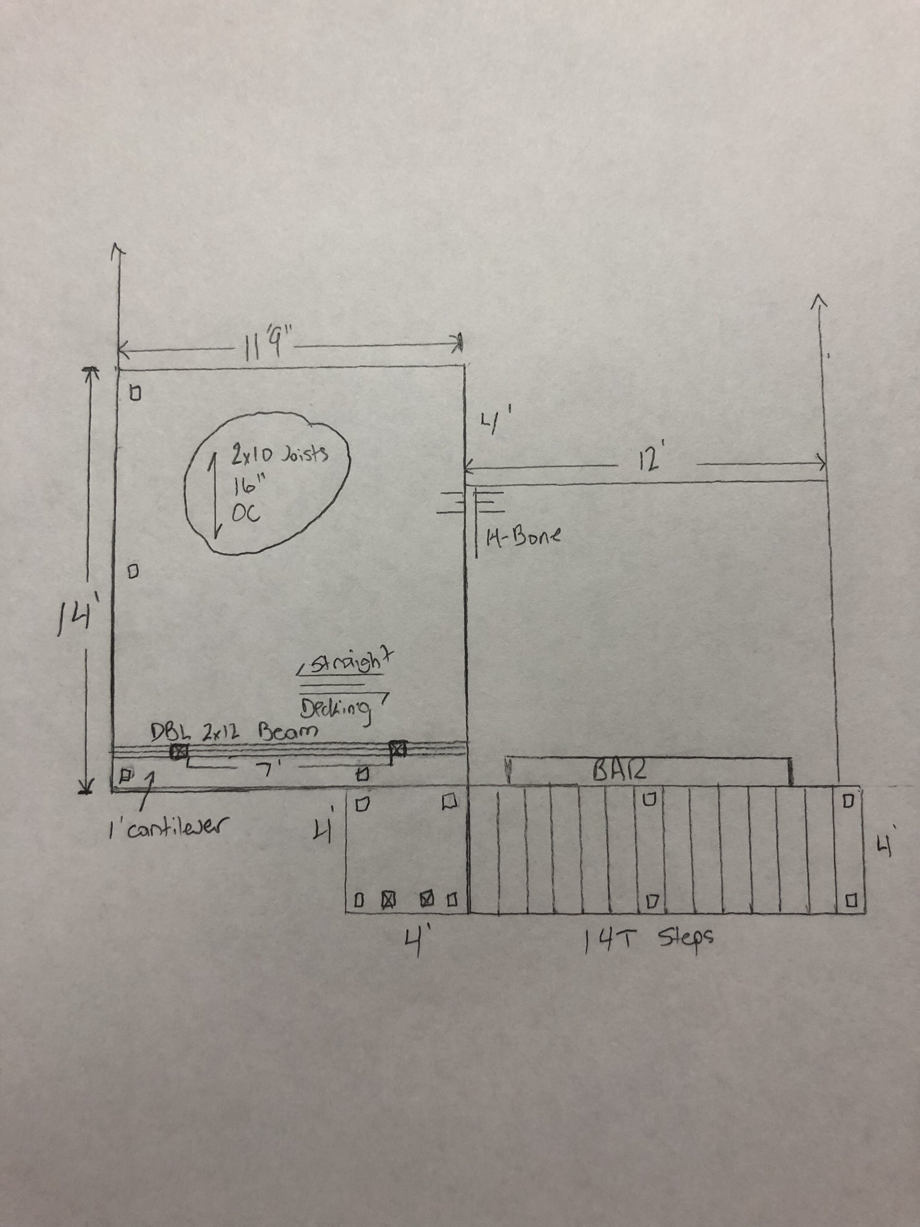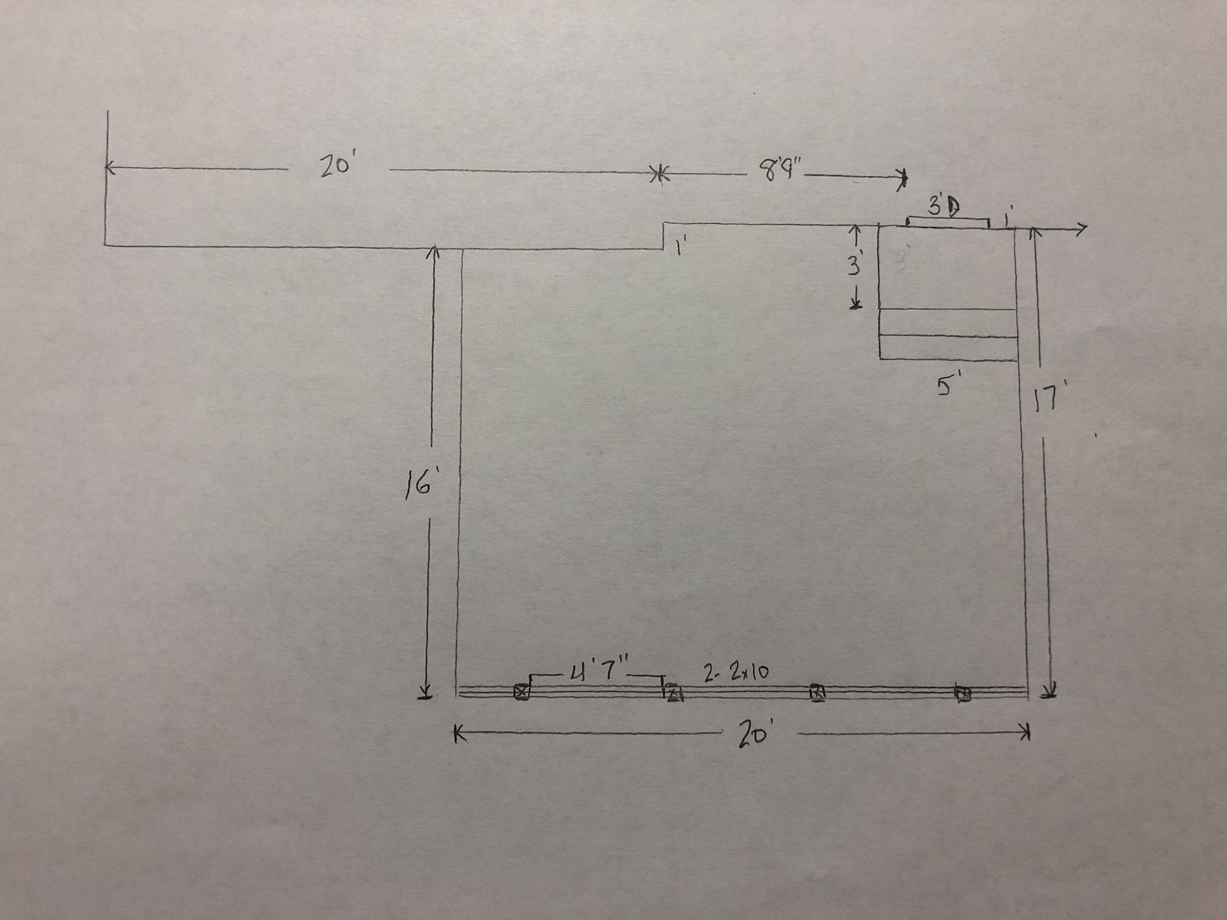The Drafting Process: What Comes Before Construction
Introduction:
L.P. Homes gets the good reviews for a reason; organization is one of the most important things when a business is concerned. If things were chaotic, and papers were flown everywhere, and there was no communication, it would be a horror show. With that much needed organization comes a process, one that is repeated for each and every individual the business approaches. This is everything from calling said individual to drawing the project on paper with a led pencil. There are also multiple drawings for each project, and each serves to show more detail than the last.
Understanding how we organize ourselves can help you gage what to expect, the steps that we will take with you, and perhaps even the timeframe in which it is all done. Let’s start with the leads…
The Leads, and where they come from.
The bridge has to be built between the business and the customer before any sort of dialogue and planning can take place. Leads of those interested in a construction project come into the office from a number of different ways.
HomeAdvisor, where those that shoot their information and desired project out into the wild will connect with our own profile, and then we will reach out over the phone.
Sometimes, people will call the office directly.
The website itself has the Free Quote option for you to use.
Calling and setting up an appointment, and then the appointment itself.
The next part, of course, is the dialogue itself. Over the call, the appointment will be discussed, such as when it’ll take place, and maybe a general idea of what the customer is looking for. At the appointment, we’ll get into the important details. What can we do at L.P. Homes to help you is the main question. Once it’s done, we will have a general idea of where to go next.
The drafting and the proposal.
Whatever the project, the next step is to draw it up to scale. This’ll give an even more detailed look at what to expect. For example, what will the final product roughly look like from an arial view. It’ll give everyone proper expectations. Here are a few examples:
Along with the drawing, a proposal will be created including all the tasks needed to be finished in order to complete the project. For example, the building of the deck and its steps (the house will be referred to as SFD, or single family dwelling), and if any demolition needs to take place, that will be listed as well. If there’s a roof to be built on top of the deck, that also will be listed, along with the kind of roofing it will be (for example, an A-shaped gable).
This proposal along with the “Plan ‘A’” drawing will be scanned into a computer and then emailed to you.
Approving the Project and editing the Drawing.
If the project is approved and the proposal is signed, the Plan ‘A’ drawing will be revisited and updated. More in depth information will be sketched in, such as the beams underneath a deck that will support it and where they will be located. Also, the posts that will attach to said beams to support the deck, along with their locations. Placement is key, if too much space is in between posts supporting a deck, then the structure will not be sturdy enough to be considered safe.
Conclusion: Construction begins…
Once the new construction drawings are approved, then it gets fun. Crews will go out to the home and begin to get their hands dirty with the work, bringing the project to life. If you are interested, check out this gallery of our works in progress to get an idea of what to expect.
